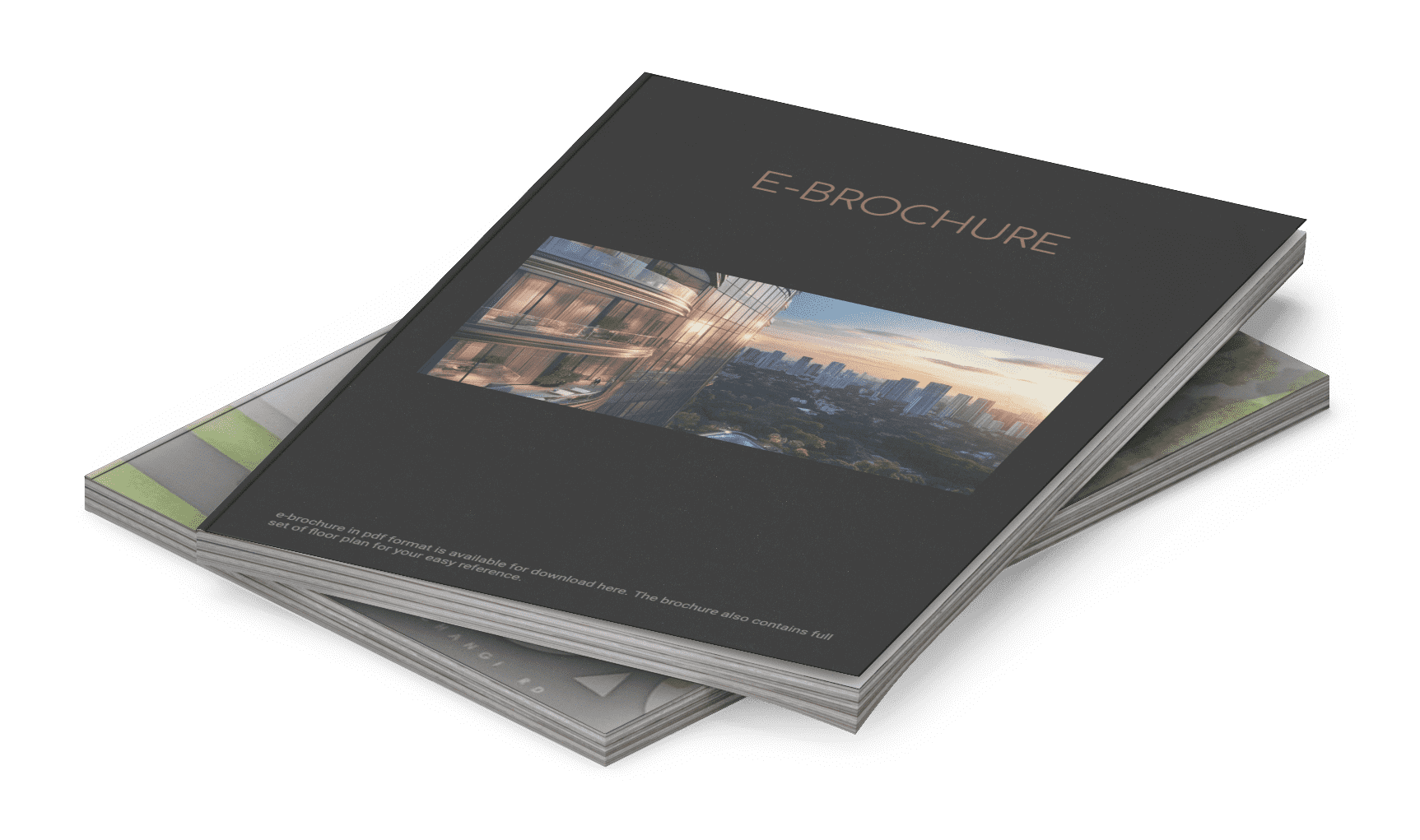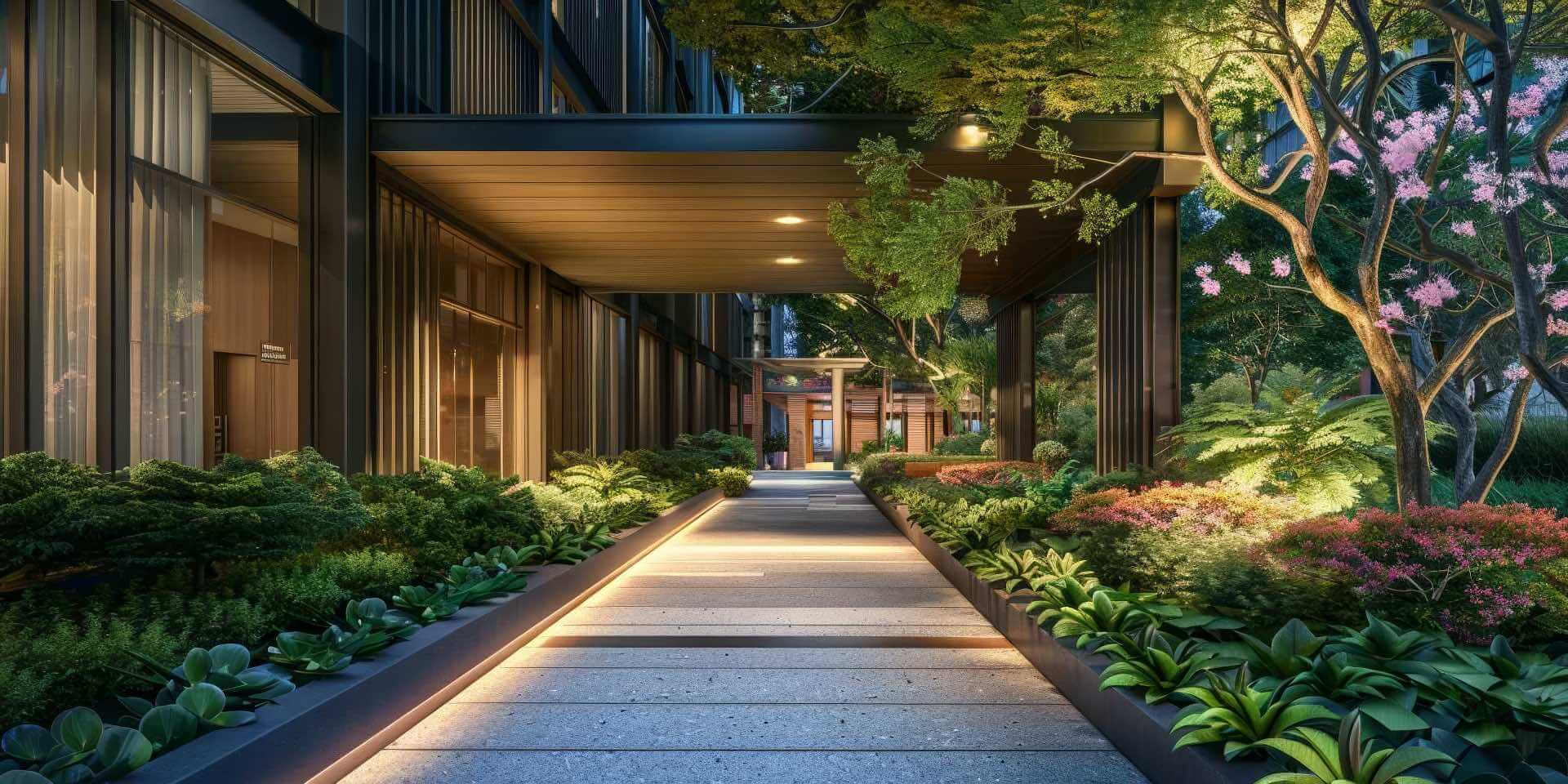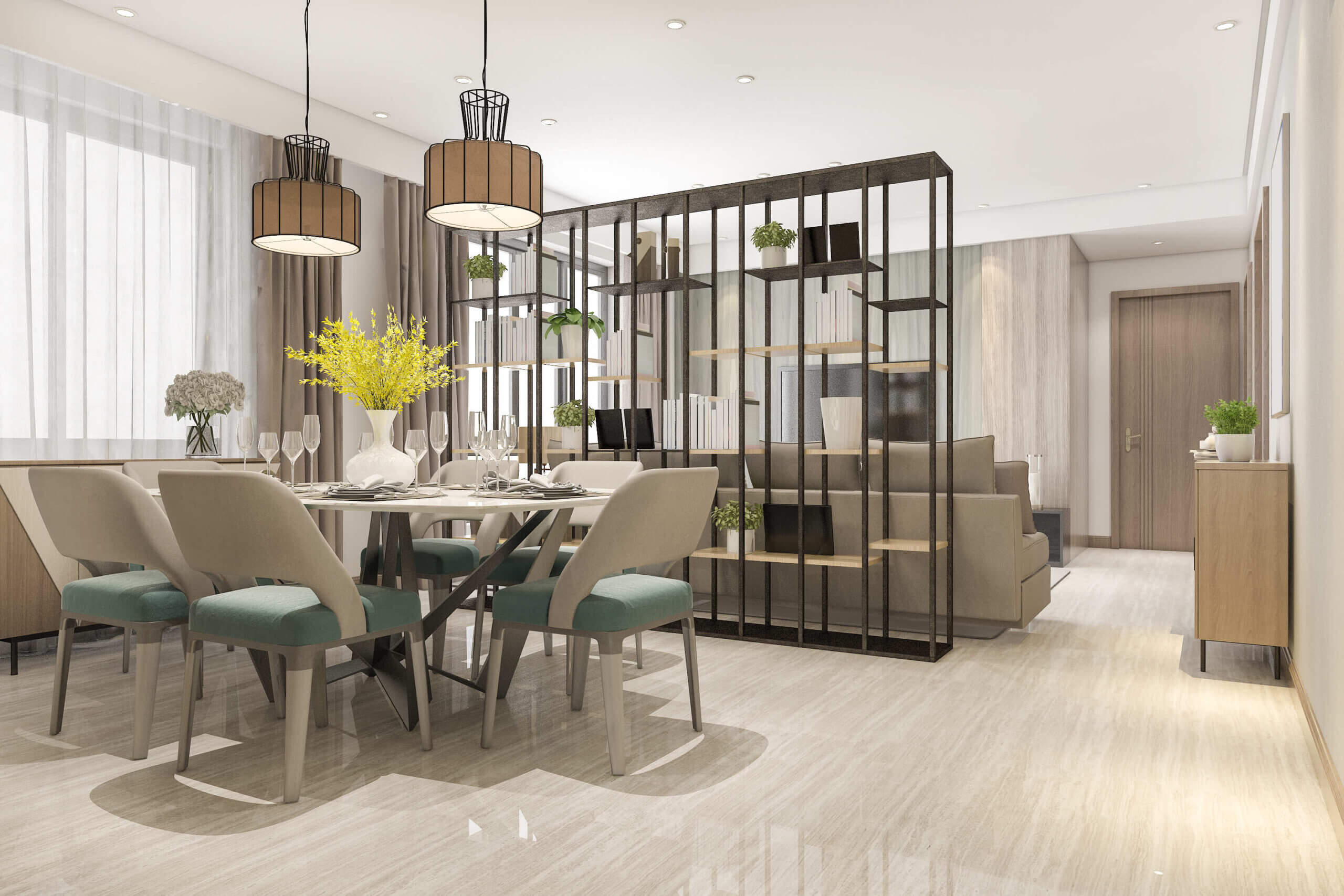DON’T MISS OUT!
Parktown Residences Launching in 8 Feb 2025 – Register for Early Preview Access!
UOL Group & CapitaLand Presents
Parktown Residences
Experience luxury living at Parktown Residences, a stunning development featuring 1190 units in the highly sought-after District 18. With unparalleled connectivity, the condominium is just steps away from Tampines North MRT station and minutes from the CBD and Orchard Road. Indulge in world-class amenities, including a 50m lap pool, fully-equipped gym, and lush landscaping sprawled across 50,679.7 sqm | 545,511 sqft. Situated in a prime location, Parktown Residences is surrounded by top schools, serene parks, and trendy shopping malls, offering residents the ultimate urban lifestyle.
Tenure
99-Years
Total Units
1190
Expected TOP
2029
Address
Tampines Avenue 11
Walk To MRT
3 Mins
Nearest MRT
Tampines North
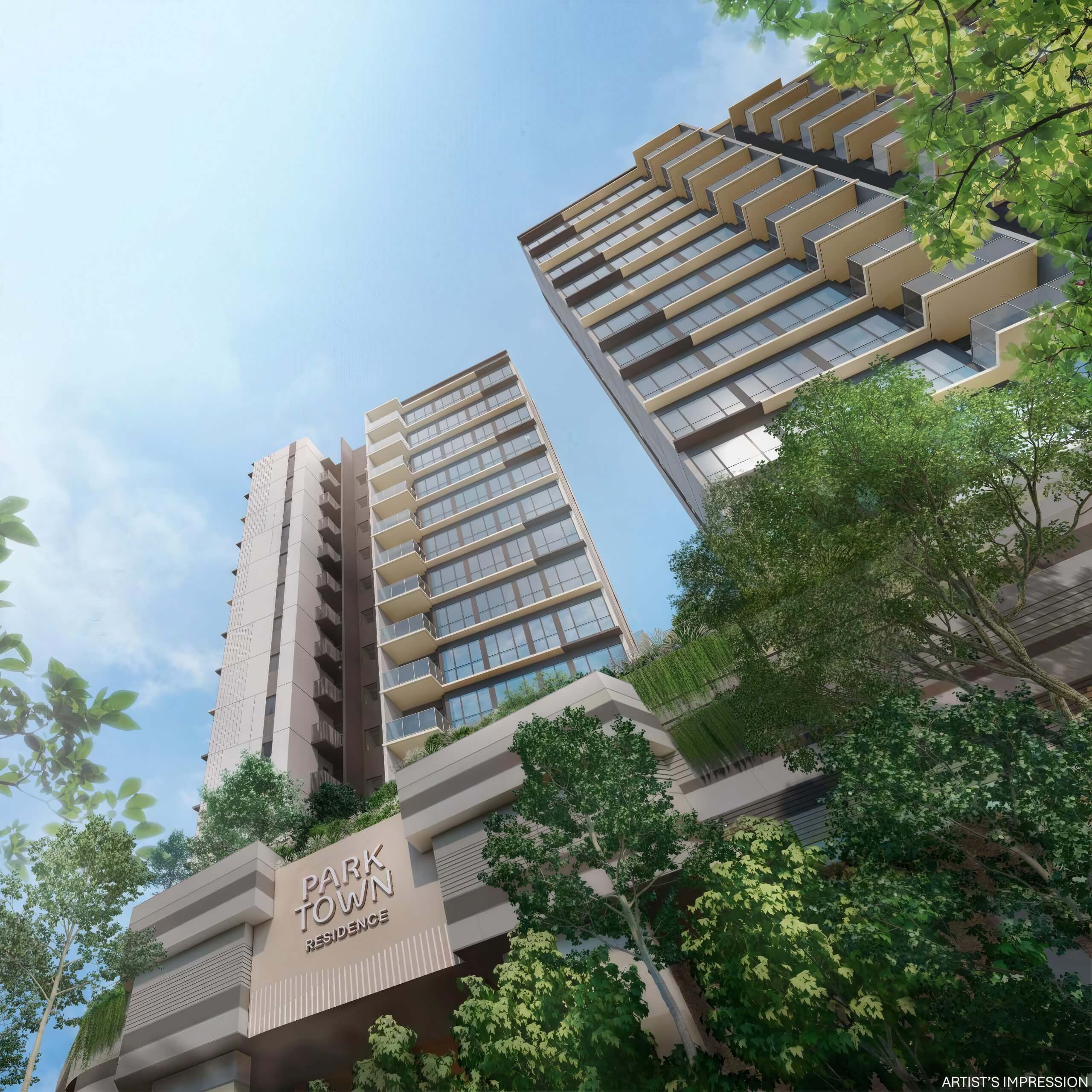
Parktown Residences is a luxurious residential development located in the Tampines Avenue 11 area of Singapore. Developed by UOL Group & CapitaLand, the 99-Years condominium boasts 1190 spacious and elegant apartments. Catering to a variety of residential needs, the development offers a range of units, from 1-5 bedroom family homes, designed to appeal to both individual property buyers and investors. The project is set to launch in 8 Feb 2025 and has already generated a lot of buzz among prospective buyers.
The development offers top-notch amenities and easy access to expressways and schools, making it an ideal choice for families and individuals looking for a comfortable and convenient living experience. The Tampines North MRT station is just a 3 walk away, providing easy access to other parts of Singapore and making daily commutes a breeze.
Parktown Residences Timeline Updates:
Parktown Residences in Tampines Avenue 11. Sold and Awarded to UOL Group & CapitaLand
Parktown Residences Factsheet & Project Details
Parktown Residences Site Plan & Floor Plans updated.
Book a Preview Slot
Parktown Residences Price list updated
Ballot & Purchase Units
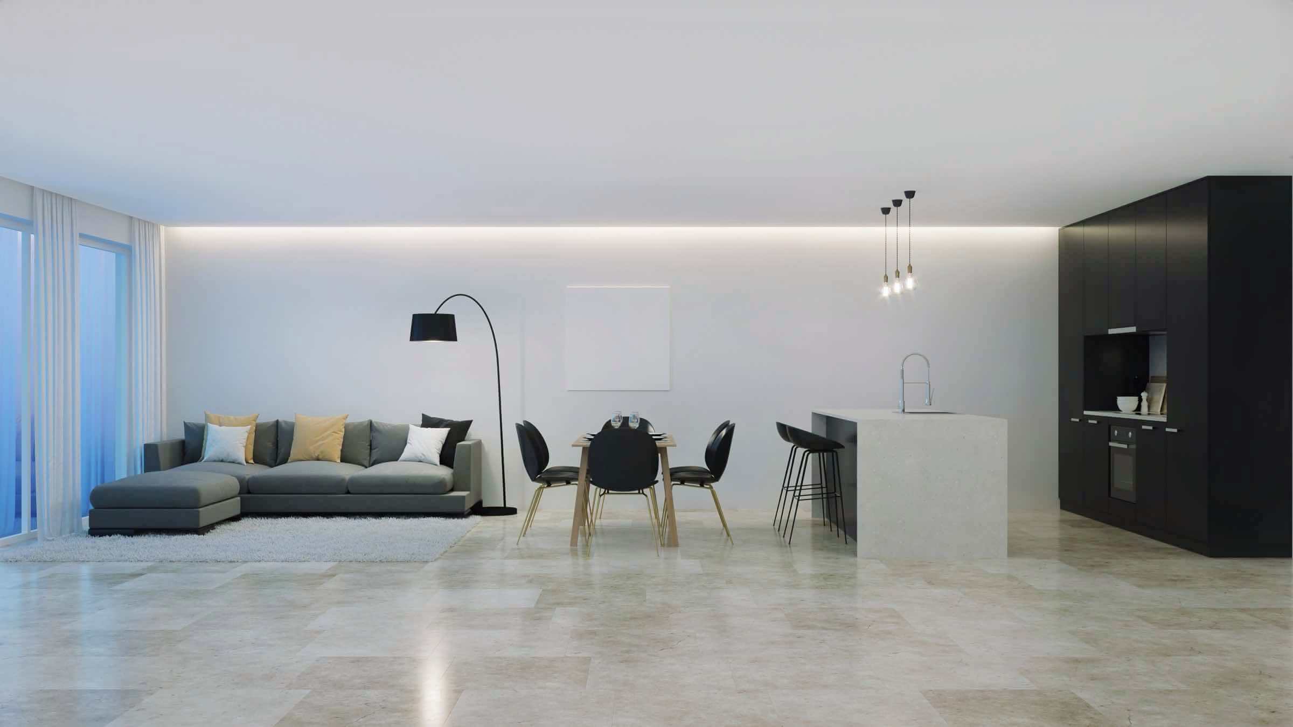

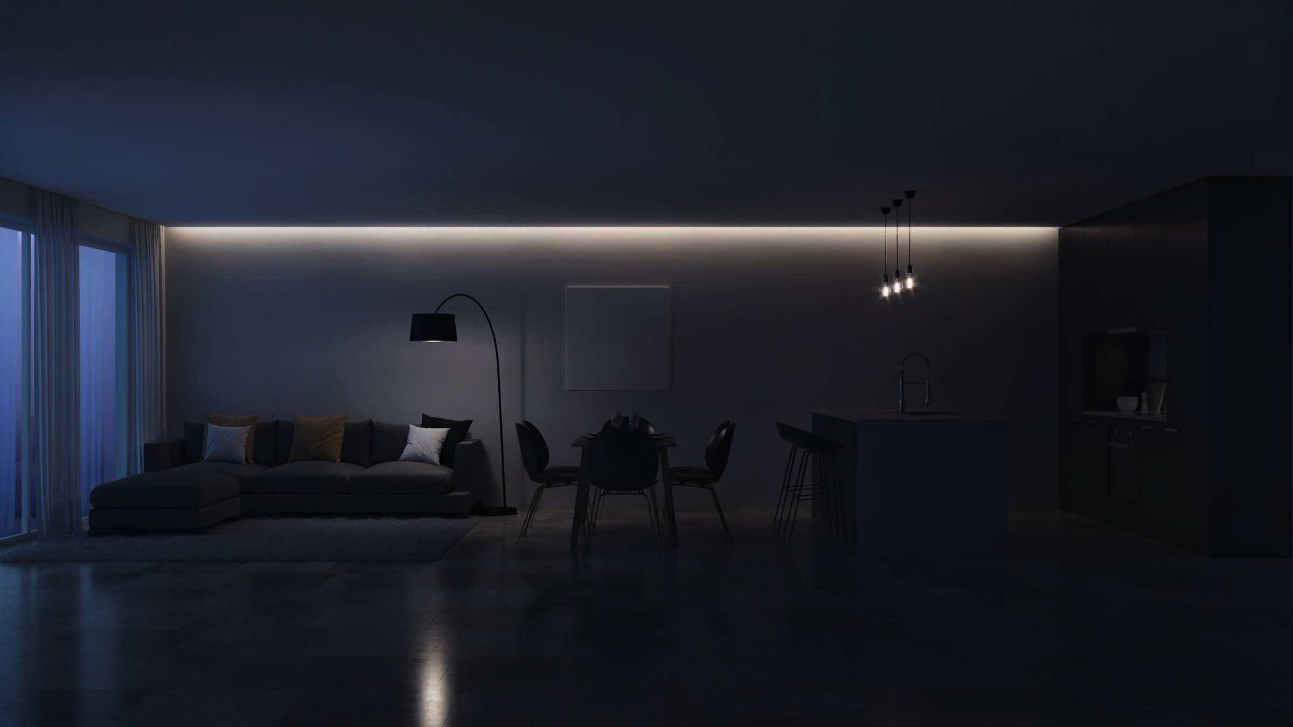

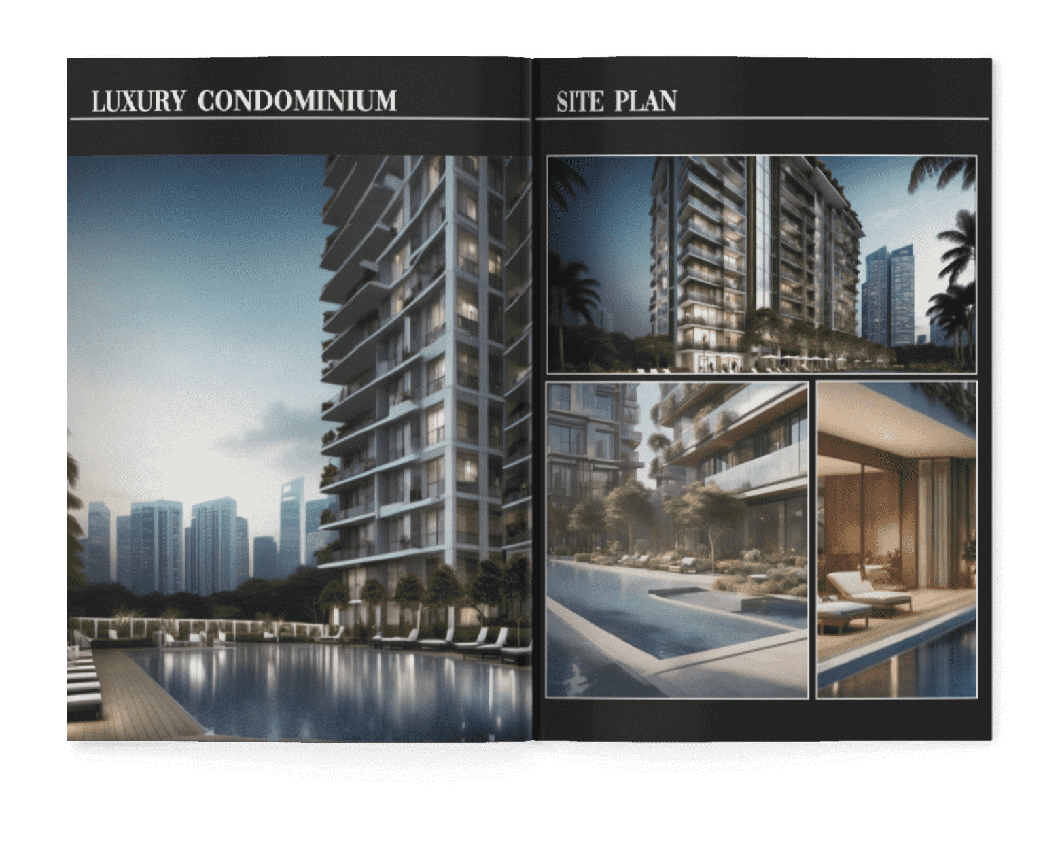



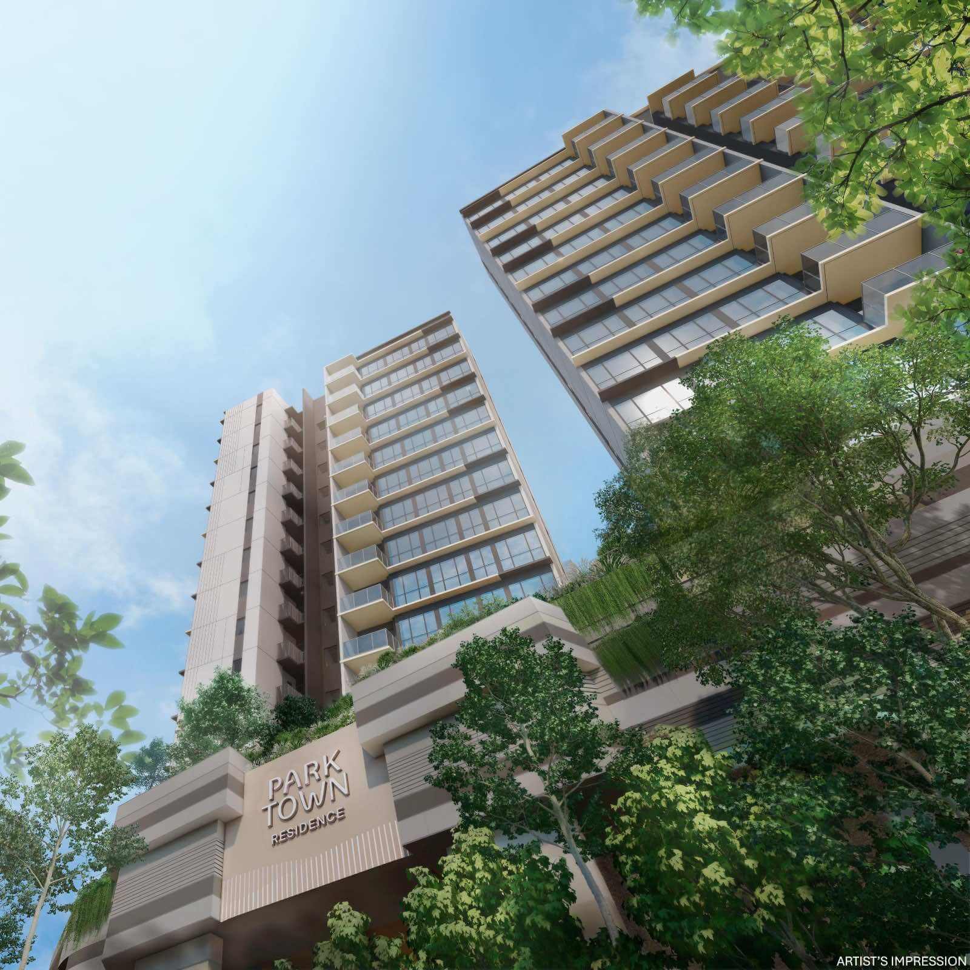

FACTSHEET
Prime Residential Land Plot with Growth Potential
Parktown Residences stands out as a distinguished condominium development situated on Tampines Avenue 11, within Singapore’s District 18. This property, with a 99-Years, epitomizes luxury living, further enhanced by esteemed developers such as UOL Group & CapitaLand.
| Project | Parktown Residences |
| Developer | UOL Group & CapitaLand |
| Status | Condominium |
| Address | Tampines Avenue 11 |
| District | 18 |
| Expected TOP | 2029 |
| Site Area | 50,679.7 sqm | 545,511 sqft |
| Neighbourhood | Tampines |
| Plot Ratio | 2.5 |
| Tenure | 99-Years |
| No. of Storeys | Est of Tampines storeys |
| No. of Units | Est 1190 |
| Description | Parktown Residences is located at Tampines Avenue 11 in 18. It is developed by UOL Group & CapitaLand. It offers a mix of 1-5 bedroom units that will cater to a wide range of property buyers and investors. For Parktown Residences Showflat https://park-townresidence.sg |
FlOOR PLANS
Parktown Residences Unit Layout
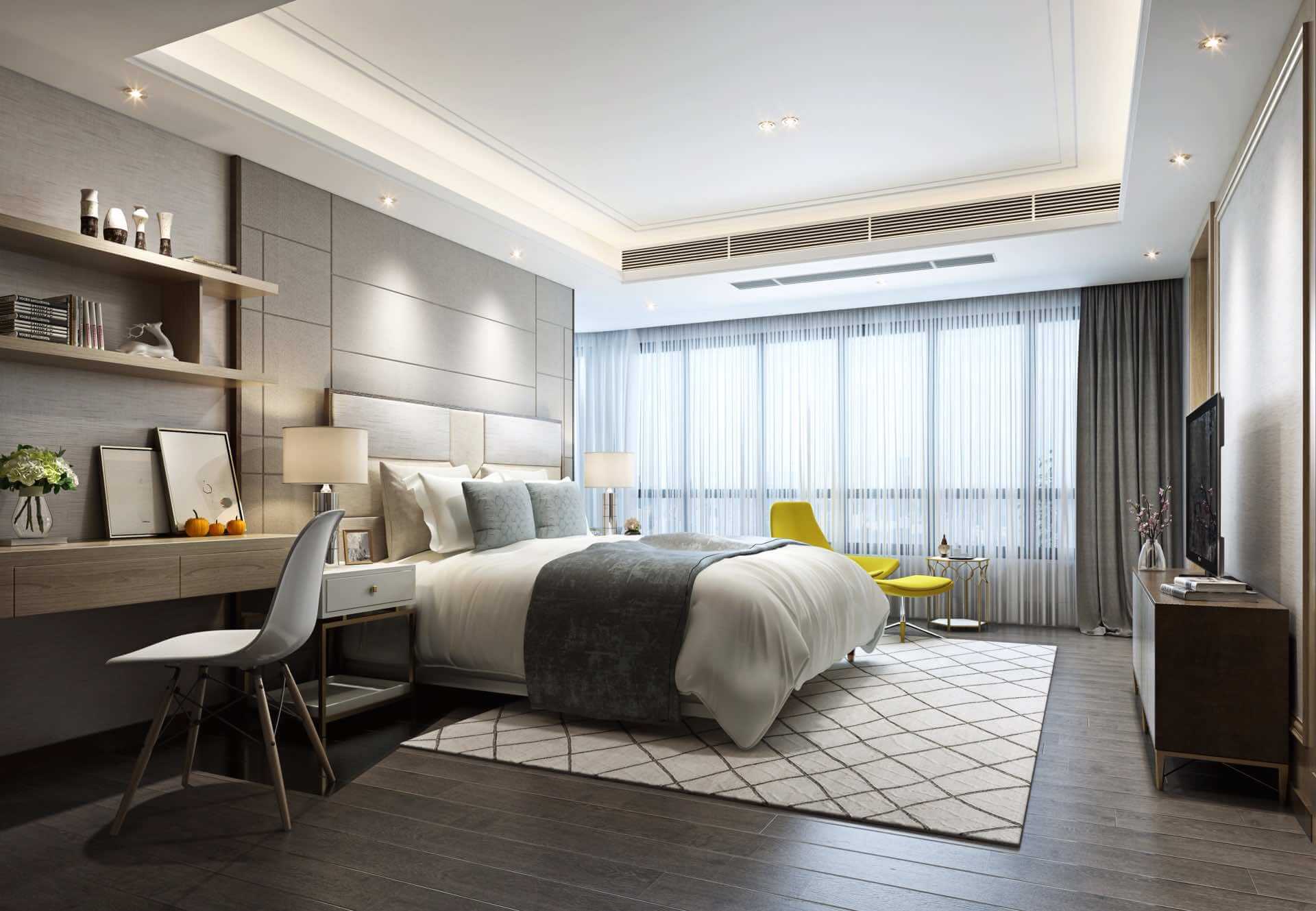

Each plan is thoughtfully crafted to optimize space utilization, ensuring a perfect blend of functionality and aesthetics. Whether you are a young professional, a growing family, or someone looking for a luxurious retreat, the Parktown Residences caters to different preferences and needs.
UNIT MIX
The following table provides an overview of the available Parktown Residences unit types and their respective sizes:
| Unit Type | Size (sqft) |
|---|---|
| 1-Bedroom | TBA |
| 2-Bedroom | TBA |
| 3-Bedroom | TBA |
| 4-Bedroom | TBA |
| 5-Bedroom | TBA |
Parktown Residences Unit Layout
Suit Every Lifestyle and Family Size
Parktown Residences comprises around 1190 units distributed across seven Tampines-storey buildings. With a mix of 1-5 bedroom units, this development caters to a wide range of residents, from singles and young couples to larger families. Designed to provide a luxurious and comfortable living experience, Parktown Residences includes modern amenities and thoughtful design elements that enhance the quality of life for its residents.
SITE PLAN
Parktown Residences Site Plan & Facilities
Parktown Residences offers a comprehensive and integrated living environment with 1,195 residential units spread across a 50,679.7 sqm site (545,730 sqft). This development, slated for completion by 2028, is a 99-year leasehold designed for modern convenience and comfort. Every detail has been planned to provide residents with a well-rounded and fulfilling lifestyle, catering to daily needs as well as recreational and community activities.
Development Features
Integrated Facilities
Parktown Residences combines residential and commercial spaces with community amenities, ensuring everything is accessible:
- Residential Towers: High-rise towers with a variety of unit types for diverse preferences.
- Commercial Spaces: On-site retail outlets provide convenient shopping and dining options.
- Transportation Hub: Integrated bus interchange enhances connectivity.
- Community Club: Facilities for social and recreational activities.
- Parking: Basement carparks to accommodate residents and visitors.
- Landscape Deck: Adds aesthetic appeal and additional communal spaces.
Recreational Amenities
Lifestyle Features
The site includes a wide range of lifestyle facilities for relaxation and fitness, providing a balanced lifestyle:
- Infinity Swimming Pool: Offers a luxurious swim experience with designated children’s areas.
- Clubhouse: Ideal for gatherings and social events.
- Gymnasium: Fully equipped to support a range of fitness needs.
- Function Room: Available for private events and gatherings.
- Children’s Play Area: Safe and engaging for younger residents.
- BBQ Pavilion: Perfect for outdoor dining and entertaining.
Landscape and Green Spaces
Green Design
Parktown Residences emphasizes green spaces and lush landscapes to create a serene environment:
- Lush Gardens: Thoughtfully placed throughout the development to bring nature close to residents.
- Multiple Gardens: Designated areas for relaxation, promoting a peaceful ambiance.
- Landscaped Pathways: Enhance the visual appeal and offer a pleasant stroll experience.
Smart Layout and Design
Key Features
The design of Parktown Residences prioritizes functionality, comfort, and family-friendly living:
- World-Class Amenities: Well-thought-out facilities to support a modern, convenient lifestyle.
- Strategic Layout: Optimized for efficient use of space and a harmonious living experience.
- Ample Parking: Ensures easy access for all residents.
Parktown Residence offers a well-rounded community-focused lifestyle, merging convenience, recreation, and comfort with modern amenities and serene landscapes.
The Ideal Living Haven in a Prime Location
Embrace an active lifestyle at Parktown Residences with thoughtfully designed fitness amenities and serene walking paths. State-of-the-art gym is equipped with modern cardio machines and strength training equipment, perfect for high-energy workouts. At Parktown Residences offer the perfect setting to invigorate both body and mind, right in the heart of Singapore.
PRICING
Parktown Residences Unit Price List
Indicative Price
*Parktown Residences price subject to change anytime*
Unit Price
| Total Bedroom | Unit Size (sq. ft.) | Total % | Price (Starting from) |
|---|---|---|---|
| 1-Bedroom | TBA | TBA | TBA |
| 2-Bedroom | TBA | TBA | TBA |
| 3-Bedroom | TBA | TBA | TBA |
| 4-Bedroom | TBA | TBA | TBA |
| 5-Bedroom | TBA | TBA | TBA |
| Total: 1190 | |||
It’s important to note that the Parktown Residences prices for the units are subject to change, and interested buyers should check with the developer for the most up-to-date pricing information. Additionally, it’s worth considering that the prices may fluctuate based on market demand and other factors.
Priced from S$2,100 - $2,400 PSF, this mixed-use gem is a prime investment*
The estimated indicative price for this development ranges from $2,100 - $2,400 per square foot, making it an attractive option for those seeking a high-quality home in a prime location.
The pricing for Parktown Residences Residences is indicative and subject to change. The final price will depend on various factors, such as the size of the unit, the floor level, and the view. Buyers are advised to check with the developer or the appointed sales team for the latest pricing information.
Parktown Residences strategic location puts you within reach of numerous amenities, schools, and transportation hubs, ensuring that you and your family can enjoy the best of Singapore living. The development’s luxurious facilities and modern design cater to the discerning tastes of Singapore home buyers, offering a lifestyle that seamlessly blends comfort, style, and convenience.
Don’t miss this opportunity to own a piece of Singapore’s vibrant future at Parktown Residences. With its competitive pricing, prime location, and luxurious amenities, this development is poised to be the perfect choice for Singapore home buyers looking for a place to call home or a valuable addition to their investment portfolio.
SHOWFLAT
Parktown Residences Showflat & Launch Date
Please make an appointment here before going down to view Parktown Residences Showflat. The showflat may be closed on specific days owing to monthly normal maintenance work or for developer-hosted special events.
Parktown Residences Purchase Timeline
Register Interest
Preview Date
Booking Date
Option to Purchase (OTP)
Purchase Agreement (S&P)
Please register for a viewing appointment here and Parktown Residences the developer’s sales team will contact you as soon as possible.
Location
Parktown Residences Location & Amenities
LOCATION AND CONNECTIVITY
Prime Location in Tampines North
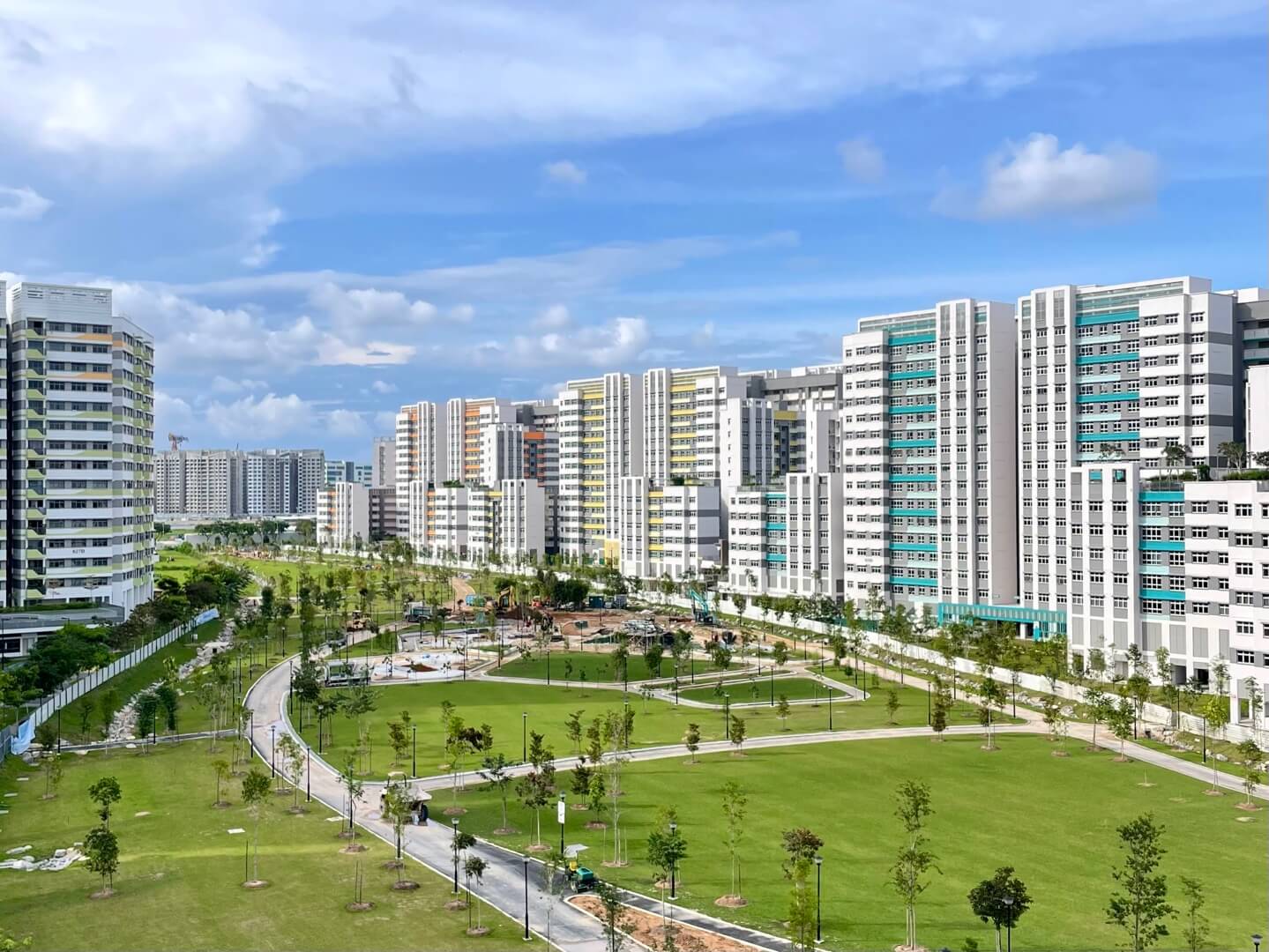

Parktown Residences is set in Tampines Avenue 11, District 18, covering a substantial 50,679.7 sqm site within the vibrant Tampines North Township. This location combines convenience with a well-planned residential community, making it a sought-after choice for urban living in Singapore’s eastern region.
Seamless Transport Connectivity
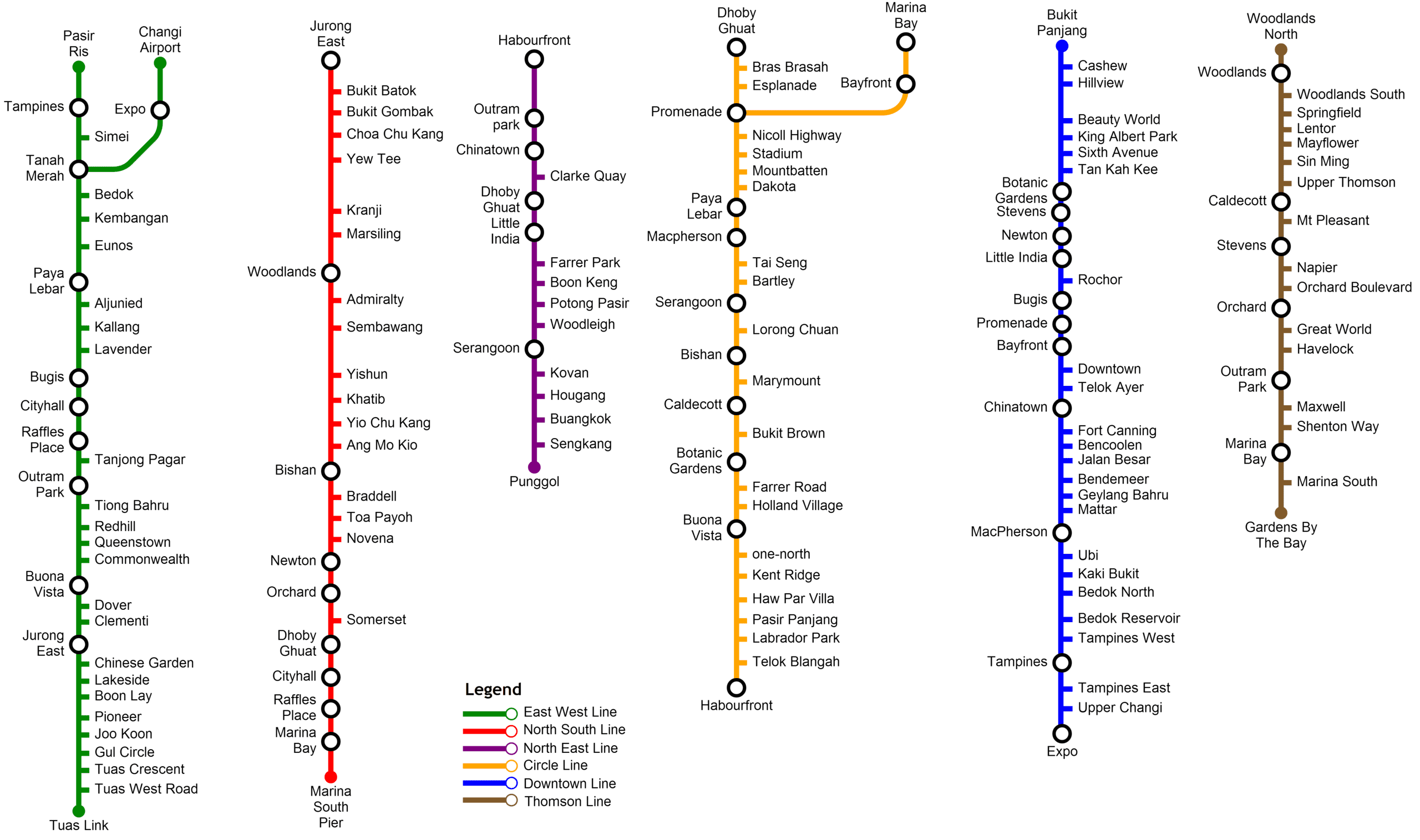

Direct MRT Access
Residents benefit from direct integration with the Tampines North MRT station on the Cross Island Line. A sheltered underground linkway ensures easy, weather-protected access to the MRT, and a basement connection further enhances convenience for commuters.
Comprehensive Bus Network
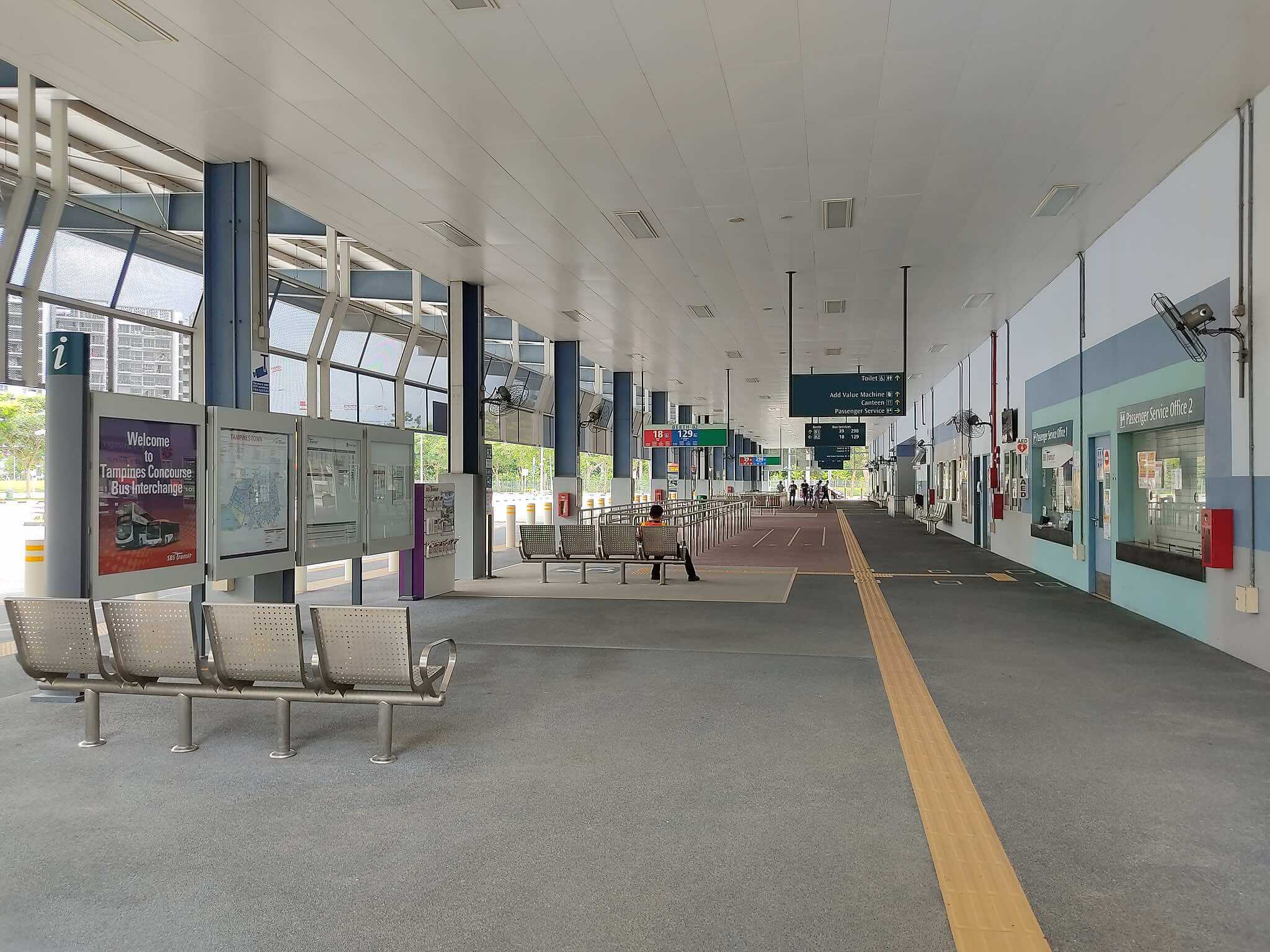

The development features an bus interchange, supporting multiple bus routes that link residents to other parts of Singapore. This direct bus access adds flexibility, catering to daily commutes and spontaneous travel needs.
Major Road Access Points
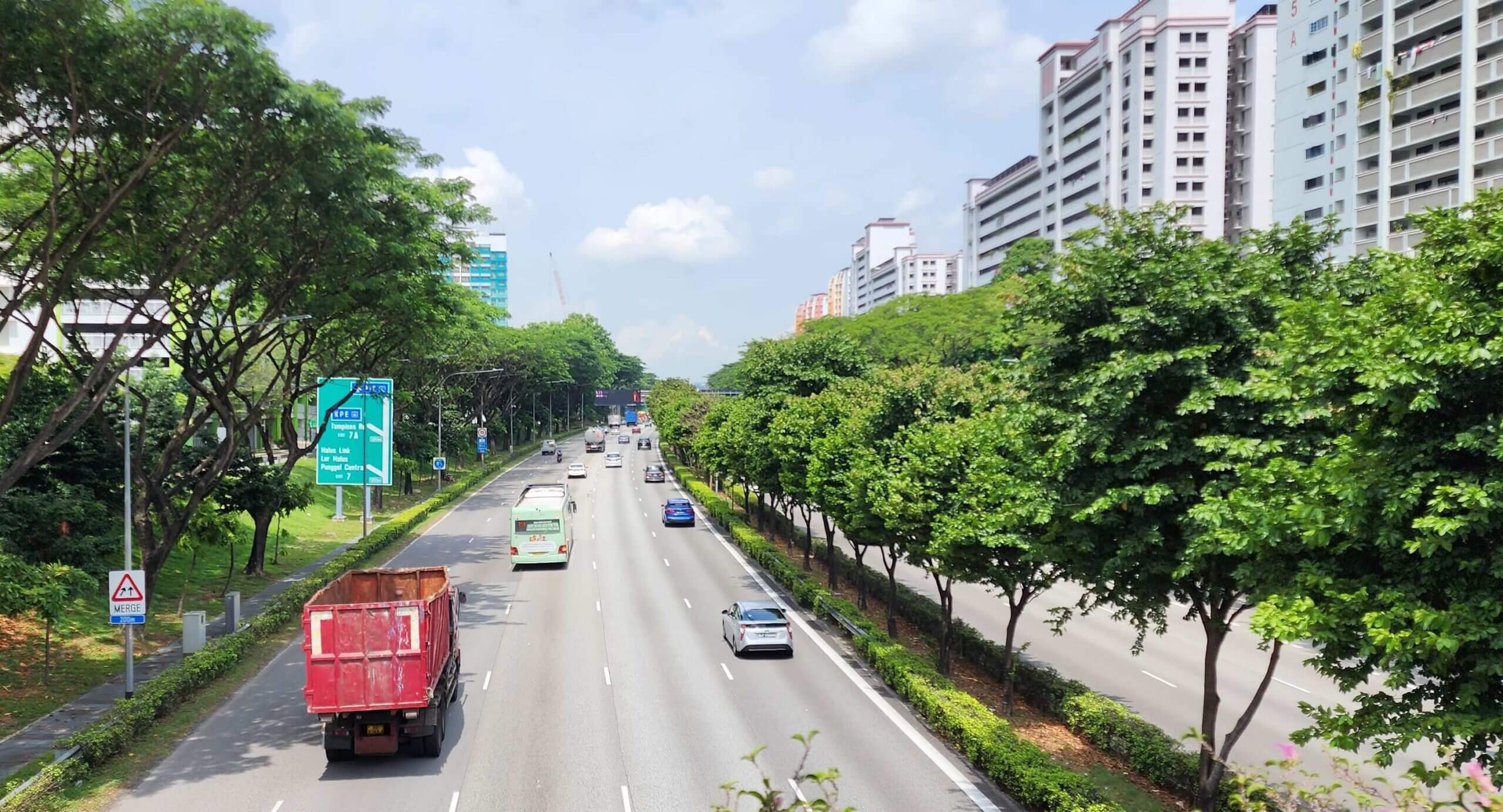

Parktown Residences is strategically connected to Pan-Island Expressway (PIE), Tampines Expressway (TPE), and Kallang-Paya Lebar Expressway (KPE). This network shortens travel times to various key destinations, including Changi Airport, the city center, and the Jurong Lake District.
Amenities Near Parktown Residences
Quality Education Options


Primary Schools (Within 1km)
Families with young children have access to reputable primary schools within walking distance:
- Angsana Primary School
- Meridian Primary School
- Poi Ching Primary School
Secondary Schools and Higher Education
Additional options for secondary and tertiary education include:
- Meridian Secondary School, Junyuan Secondary School
- Temasek Polytechnic
- Singapore University of Technology and Design (SUTD)
Shopping and Entertainment
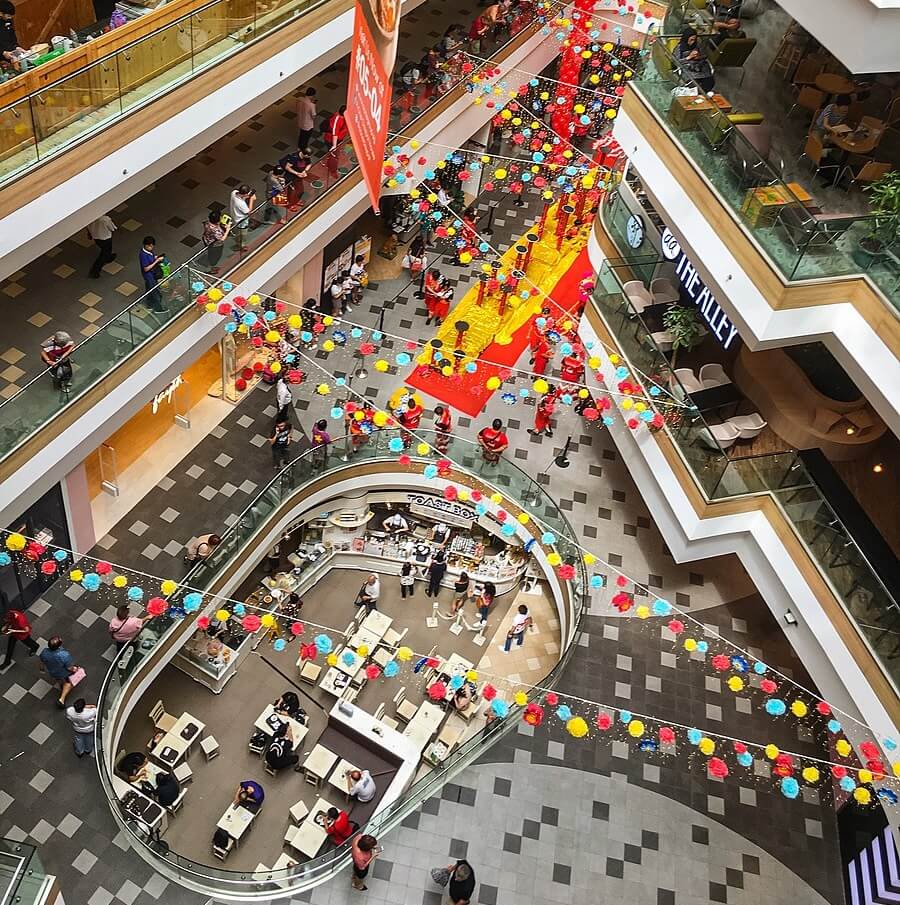

The surrounding area is rich with shopping and entertainment choices:
- Park Town Mall (integrated retail podium)
- Tampines Mall, Century Square
- Our Tampines Hub – a comprehensive lifestyle and community space
Recreation and Green Spaces
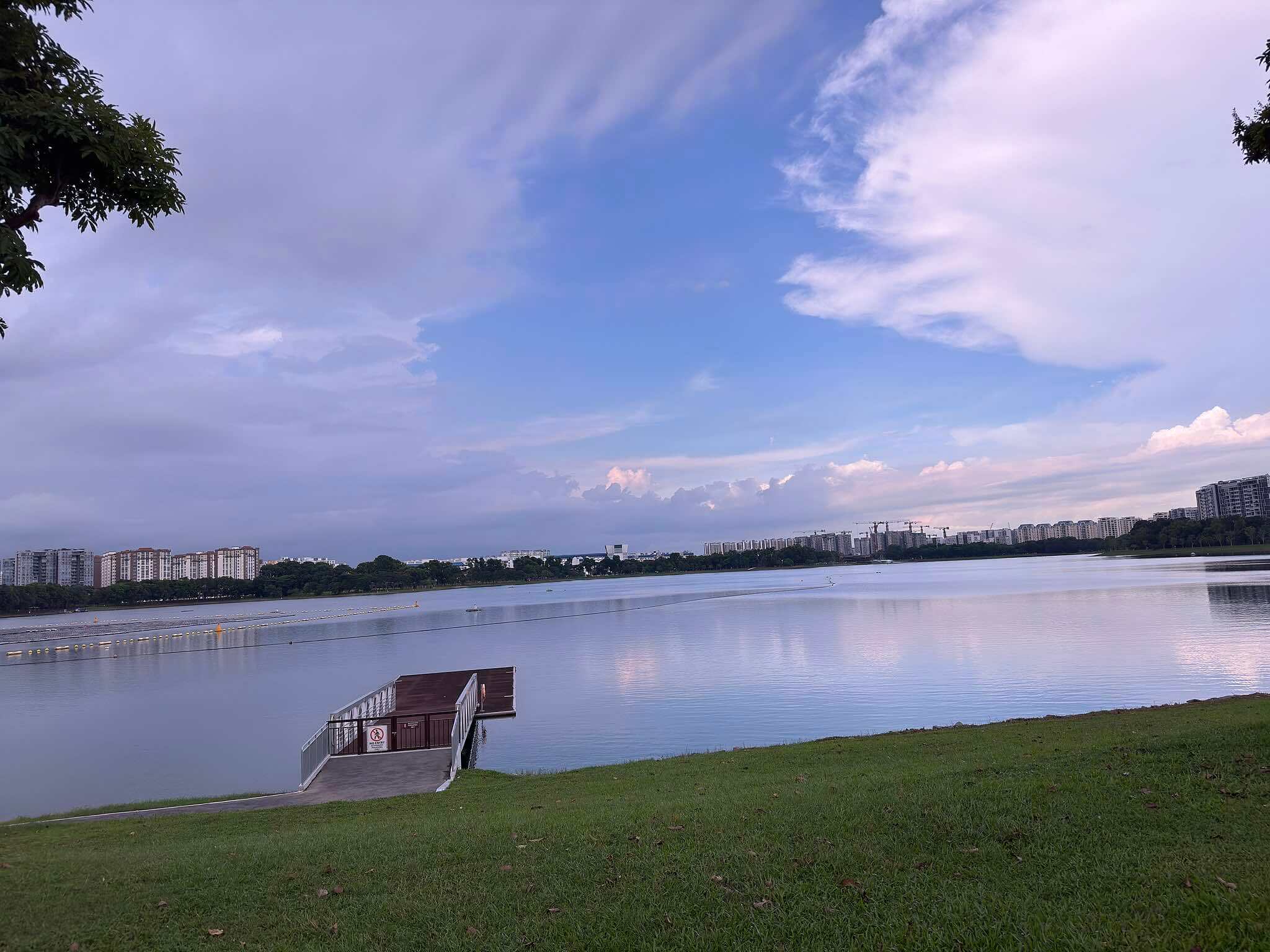

Nature enthusiasts can enjoy nearby parks for outdoor activities and relaxation:
- Tampines Eco Green Park
- Bedok Reservoir Park
- Pasir Ris Park – a scenic coastal park for family outings
Nearby Healthcare Facilities
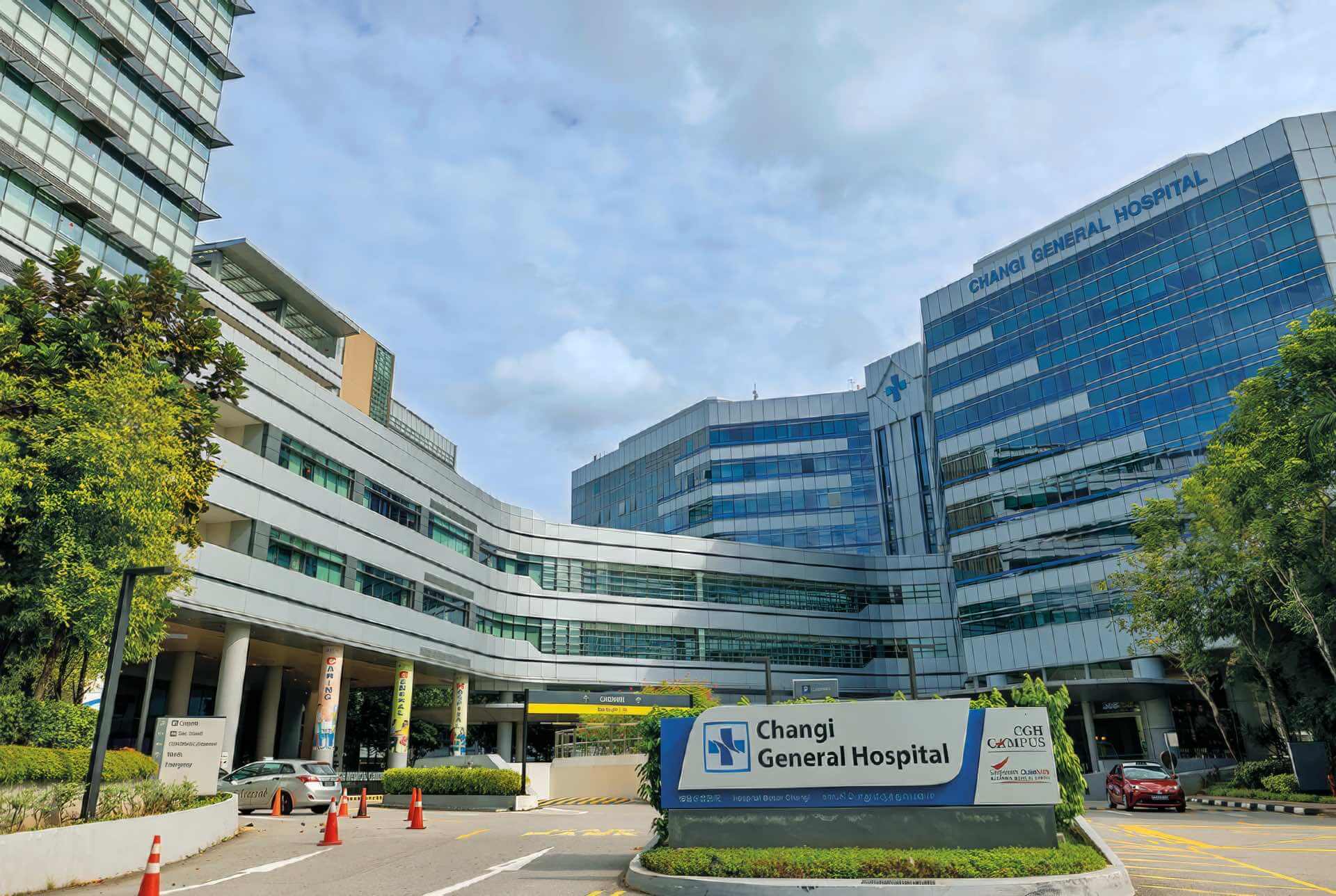

For healthcare needs, residents can access Changi General Hospital and a variety of nearby clinics, ensuring quality medical services within reach.
Parktown Residences’ strategic location offers a balance of urban accessibility and community-focused amenities, creating a comfortable, connected lifestyle for residents.
DEVELOPER
Develop By UOL Group & CapitaLand
Parktown Residences is a project by Topaz Residential Pte. Ltd., a consortium of prominent developers with a strong track record in delivering quality properties across various sectors. The consortium consists of CapitaLand Development holding a 50% stake and a joint 50% stake by UOL Group and Singapore Land Group (SingLand), making it a robust partnership built on deep expertise, financial strength, and shared vision.
Developer Profiles and Track Records
CapitaLand Development
CapitaLand Development brings extensive experience and a portfolio valued at S$21.6 billion (as of March 2024). With operations focused in Singapore, China, and Vietnam, CapitaLand’s expertise spans integrated developments, retail, residential, and commercial assets. Recognized for excellence in sustainable development, it has won the Building and Construction Authority Quality Excellence Award and the prestigious FIABCI Prix d’Excellence Award.
UOL Group Limited
Established in 1963, UOL Group has over 60 years of experience in property development, amassing a diversified portfolio worth more than $20 billion. Known for its residential, commercial, and hospitality projects, UOL has developed iconic properties like The Clement Canopy, MeyerHouse, and Principal Garden. UOL’s commitment to quality has solidified its reputation as a trusted developer in Singapore’s real estate market.
Singapore Land Group (SingLand)
Listed since 1971, Singapore Land Group commands a significant presence with 2.5 million square feet of office space and 1 million square feet of retail space. Notable developments by SingLand include Singapore Land Tower, Clifford Centre, The Gateway, and Marina Square. With a focus on delivering high-quality commercial spaces, SingLand has established itself as a leader in both office and retail property sectors.


