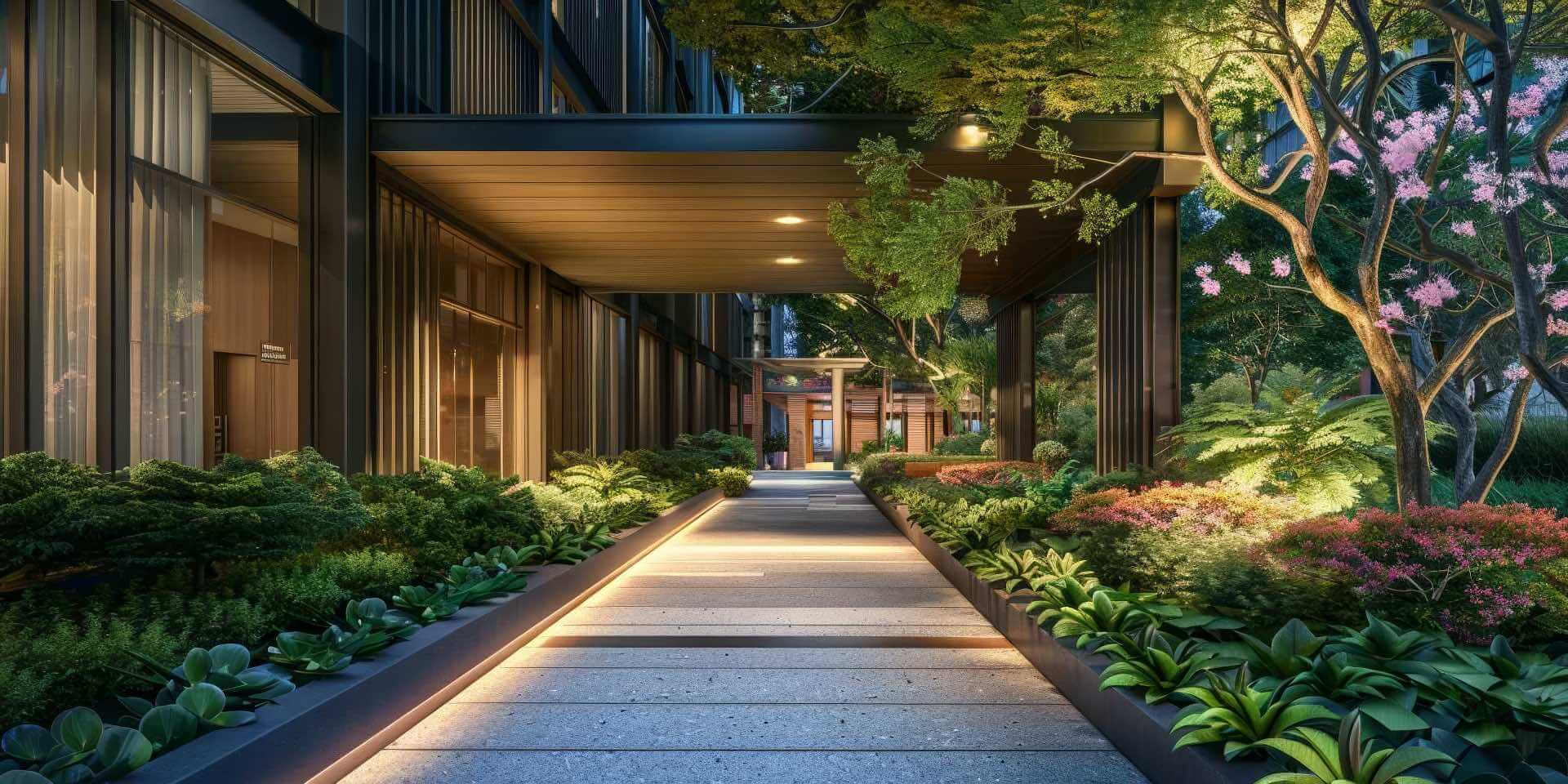SITE PLAN
Parktown Residences Site Plan & Facilities
Parktown Residences offers a comprehensive and integrated living environment with 1,195 residential units spread across a 50,679.7 sqm site (545,730 sqft). This development, slated for completion by 2028, is a 99-year leasehold designed for modern convenience and comfort. Every detail has been planned to provide residents with a well-rounded and fulfilling lifestyle, catering to daily needs as well as recreational and community activities.
Development Features
Integrated Facilities
Parktown Residences combines residential and commercial spaces with community amenities, ensuring everything is accessible:
- Residential Towers: High-rise towers with a variety of unit types for diverse preferences.
- Commercial Spaces: On-site retail outlets provide convenient shopping and dining options.
- Transportation Hub: Integrated bus interchange enhances connectivity.
- Community Club: Facilities for social and recreational activities.
- Parking: Basement carparks to accommodate residents and visitors.
- Landscape Deck: Adds aesthetic appeal and additional communal spaces.
Recreational Amenities
Lifestyle Features
The site includes a wide range of lifestyle facilities for relaxation and fitness, providing a balanced lifestyle:
- Infinity Swimming Pool: Offers a luxurious swim experience with designated children’s areas.
- Clubhouse: Ideal for gatherings and social events.
- Gymnasium: Fully equipped to support a range of fitness needs.
- Function Room: Available for private events and gatherings.
- Children’s Play Area: Safe and engaging for younger residents.
- BBQ Pavilion: Perfect for outdoor dining and entertaining.
Landscape and Green Spaces
Green Design
Parktown Residences emphasizes green spaces and lush landscapes to create a serene environment:
- Lush Gardens: Thoughtfully placed throughout the development to bring nature close to residents.
- Multiple Gardens: Designated areas for relaxation, promoting a peaceful ambiance.
- Landscaped Pathways: Enhance the visual appeal and offer a pleasant stroll experience.
Smart Layout and Design
Key Features
The design of Parktown Residences prioritizes functionality, comfort, and family-friendly living:
- World-Class Amenities: Well-thought-out facilities to support a modern, convenient lifestyle.
- Strategic Layout: Optimized for efficient use of space and a harmonious living experience.
- Ample Parking: Ensures easy access for all residents.
Parktown Residence offers a well-rounded community-focused lifestyle, merging convenience, recreation, and comfort with modern amenities and serene landscapes.
The Ideal Living Haven in a Prime Location
Embrace an active lifestyle at Parktown Residences with thoughtfully designed fitness amenities and serene walking paths. State-of-the-art gym is equipped with modern cardio machines and strength training equipment, perfect for high-energy workouts. At Parktown Residences offer the perfect setting to invigorate both body and mind, right in the heart of Singapore.

